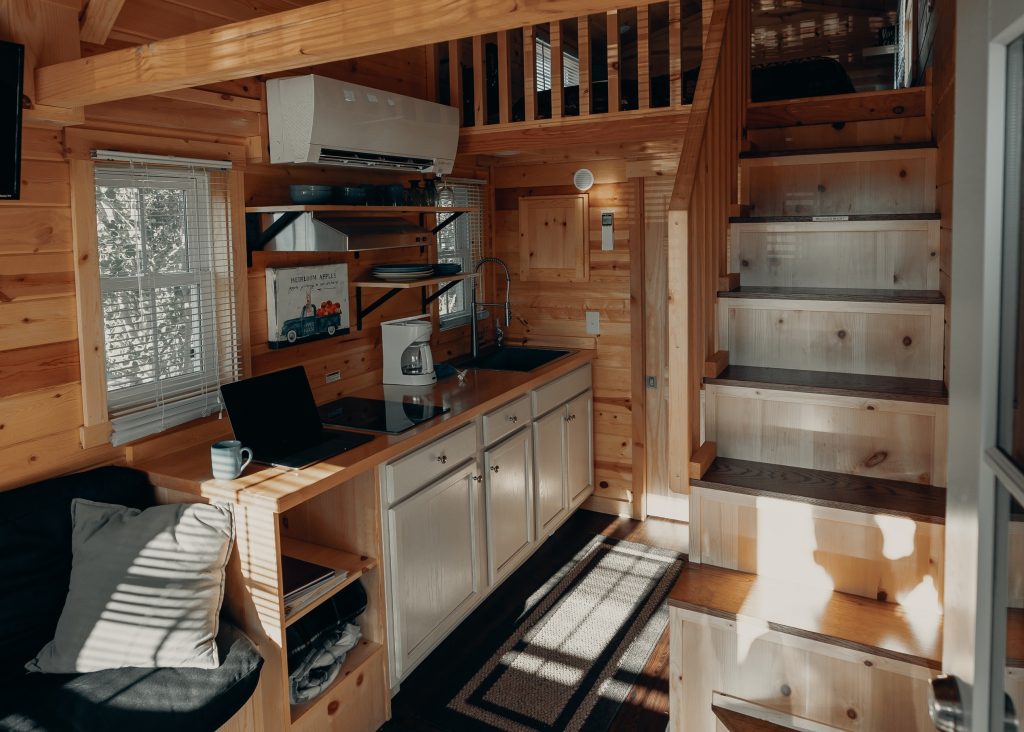How will you decorate your tiny house with a double loft if you only have about 200 sq ft up to 500 sq ft of floor space to work on? Some tiny houses are easier to decorate, while some need meticulous floor planning and design so that you can maximize your storage space and devote your new home tailored to your exact needs.
Here’s our take on how you can decorate and furnish the kitchen in your new house:
- Opt for a moveable kitchen island. A lot of us homeowners picture a dream kitchen with a gorgeous kitchen island made of classic marble. Now you can still make your dream come true even if you have a tiny cozy home. The secret here is a moveable kitchen island that can be tucked away when you don’t need it or rolled out into the kitchen when you need additional counter space. This gives you an extension on food prep space and can also act as extra storage if you add a pull-out drawer or a 2-door cabinet as part of the island.
- Utilize the ceiling space. Even for someone with a minimalist kitchen space in your affordable travel trailer, it is still possible to gain lots of storage space if you just look up—literally. Be a little bit more creative and use hooks or tucked-away drawers in your ceiling space. You can use these to hang pots and pans or store away your plastic ware and even your food spices. It’s a great way to utilize a blank space, and you can still easily reach for such items when needed. You can even install a magnetized wall as a backsplash for the ceiling so that you can add some magnetized mason jars for herbs, spices, jams, and other cooking essentials.
- Install a convertible dining table. When it comes to innovative small houses, the key is really all about innovation and conversion. One space is not just meant for a single purpose but for multiple; the living area can also be the living room, the kitchen can also be the washroom, the porch can also be the dining space, or the kitchen counter can be the dining area as well. Just think of your furniture as having dual purposes. Your kitchen counter space in your tiny modern farmhouse should feature a tucked-away table to save on valuable floor space. You can add table stools beneath the countertop to still have adequate space for food prep. You can also have a slide-out table beside the fridge or just above the kitchen counter so that you can simply pull out your dining table when it’s time.
- Maximize upper cabinets. The best-kept secret in tiny home design is putting upper cabinets in every available space. Floor space is typically occupied with a fridge, washer, and dryer, and in some cases, also a dishwasher. So where can you take back storage space for the pantry, dishes, and other kitchen essentials? The trick is to head up. Most kitchens in a minimal tiny house feature adequate storage space, but perhaps you can go beyond the usual by installing creative open shelving or glass-door upper cabinets. These look aesthetically pleasing, and you can customize your kitchen’s look per season without difficulty.
Whether your kitchen’s layout is a galley kitchen, also known as a corridor-type kitchen, an L-type, or an open-walled kitchen, you can find our ideas useful and appropriate for your next tiny home renovation. Call Generations Tiny Homes today, and let’s talk more about tiny farmhouses and how you can get your very own!


